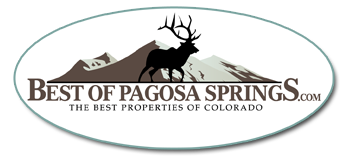11846 W Hwy 160 Durango, CO 81301
7 Beds
11 Baths
16,000 SqFt
UPDATED:
Key Details
Property Type Single Family Home
Sub Type With Residence
Listing Status Active
Purchase Type For Sale
Square Footage 16,000 sqft
Price per Sqft $687
MLS Listing ID 801758
Style Contemporary
Bedrooms 7
Full Baths 8
Half Baths 3
Year Built 2012
Tax Year 2025
Lot Size 197.130 Acres
Acres 197.13
Property Sub-Type With Residence
Property Description
Location
State CO
County La Plata
Zoning Agriculture,Residential Single Family
Rooms
Basement Finished
Dining Room Breakfast Nook, Island, Kitchen Bar, Separate Dining
Interior
Heating InFloor Radiant
Flooring Carpet, Stained/Stamped Concrete, Tile, Wood
Fireplaces Type Bedroom, Den/Family Room, Living Room, Other, Wood Stove
Inclusions Cathedral Ceiling, Jetted Tub, Security System, Wet Bar, W/D Hookup, Sound System, Vaulted Ceiling, Central Vacuum, Steam Room, Window Coverings, Wood Stove
Furnishings Unfurnished
Exterior
Exterior Feature Landscaped, Lawn Sprinkler System
Parking Features Attached Garage
Garage Spaces 7.0
Utilities Available Electricity, Internet, Natural Gas
Waterfront Description Pond
View Lake/Pond/Reservoir, Mountains, Valley
Roof Type Composition,Metal,Tile
Building
Story Three Story
Foundation Basement, Concrete
Sewer Engineered Septic
Water Well-Other
New Construction No
Schools
Elementary Schools Fort Lewis Mesa K-5
Middle Schools Escalante 6-8
High Schools Durango 9-12
Others
Virtual Tour https://my.matterport.com/show/?m=ny6FXmo1M58






