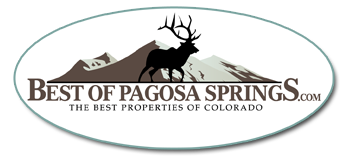553 Twincreek Circle Pagosa Springs, CO 81147
3 Beds
2 Baths
2,174 SqFt
UPDATED:
Key Details
Property Type Single Family Home
Sub Type Stick Built
Listing Status Contingent
Purchase Type For Sale
Square Footage 2,174 sqft
Price per Sqft $427
Subdivision Twincreek Village - 03 Cnty Code 00765
MLS Listing ID 821569
Style Ranch
Bedrooms 3
Full Baths 2
Year Built 2015
Annual Tax Amount $3,387
Tax Year 2024
Lot Size 0.640 Acres
Acres 0.64
Property Sub-Type Stick Built
Property Description
Location
State CO
County Archuleta
Area Ps03 (Pagosa Lakes)
Zoning Residential Single Family
Rooms
Basement Crawl Space
Interior
Interior Features Window Coverings, Ceiling Fan(s), W/D Hookup, Vaulted Ceiling, Granite Counters, Pantry, Walk In Closet, Garage Door Opener
Heating Fireplace, Forced Air
Cooling Forced Air
Flooring Carpet-Partial, Hardwood, Tile
Fireplaces Type Living Room
Inclusions Dishwasher, Microwave, Range/Oven, Refrigerator
Furnishings Unfurnished
Exterior
Exterior Feature Lawn Sprinklers
Parking Features Attached Garage
Garage Spaces 2.0
Utilities Available Natural Gas
Roof Type Asphalt
Building
Story One Story
Foundation Crawl Space
Sewer Public Sewer
Water Public
New Construction No
Schools
Elementary Schools Pagosa Springs K-4
Middle Schools Pagosa Springs 5-8
High Schools Pagosa Springs 9-12






