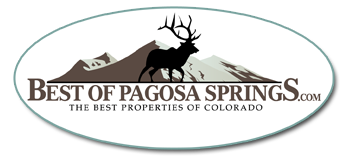197 Ute Lane Gunnison, CO 81230
4 Beds
2 Baths
2,162 SqFt
UPDATED:
Key Details
Property Type Single Family Home
Sub Type Stick Built
Listing Status Active
Purchase Type For Sale
Square Footage 2,162 sqft
Price per Sqft $397
Subdivision Tomichi Heights
MLS Listing ID 822042
Style Ranch
Bedrooms 4
Full Baths 1
Three Quarter Bath 1
Year Built 1978
Annual Tax Amount $1,527
Tax Year 2024
Lot Size 1.060 Acres
Acres 1.06
Property Sub-Type Stick Built
Property Description
Location
State CO
County Gunnison
Area Gunnison Rural
Zoning None
Rooms
Family Room Yes
Basement Basement-finished
Kitchen 11'9 x 18
Interior
Interior Features Wood Stove, Pellet Stove, Ceiling Fan(s), Skylight(s), Vaulted Ceiling, Pantry
Heating Electric Baseboard, Pellet Stove, Wood Stove
Flooring Hardwood, Laminate, Tile, Vinyl
Fireplaces Type Basement, Den/Family Room, Pellet, Woodstove
Inclusions Disposal, Range/Oven, Refrigerator
Furnishings Unfurnished
Laundry 10'6 x 14'3
Exterior
Exterior Feature Deck, Shed/Storage
Parking Features Attached Garage
Garage Spaces 2.0
Utilities Available Electric, Internet, Phone - Cell Reception, Phone - Landline
View Mountains
Roof Type Metal
Building
Story Two Story
Foundation Basement-finished
Sewer Engineered Septic
Water Domestic Well
New Construction No
Schools
Elementary Schools Gunnison 1-5
Middle Schools Gunnison 6-8
High Schools Gunnison 9-12






