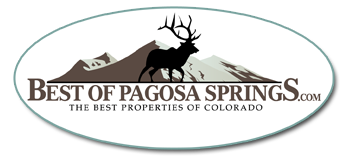1338 Kremer Drive Bayfield, CO 81122
3 Beds
2 Baths
1,472 SqFt
UPDATED:
Key Details
Property Type Single Family Home
Sub Type Stick Built
Listing Status Contingent
Purchase Type For Sale
Square Footage 1,472 sqft
Price per Sqft $372
Subdivision Sunrise Estates
MLS Listing ID 822950
Style Ranch
Bedrooms 3
Full Baths 1
Three Quarter Bath 1
Year Built 2005
Tax Year 2024
Lot Size 10,018 Sqft
Acres 0.23
Property Sub-Type Stick Built
Property Description
Location
State CO
County La Plata
Area Bayfield In Town
Zoning Residential Single Family
Rooms
Basement Crawl Space
Kitchen 11x14
Interior
Interior Features Window Coverings, Wired/Cable TV, Ceiling Fan(s), W/D Hookup, Sound System, Vaulted Ceiling, Granite Counters, T&G Ceilings, Walk In Closet, Garage Door Opener, Mud Room
Heating Forced Air
Cooling Central A/C
Flooring Carpet-Partial, Hardwood, Tile
Fireplaces Type Gas Logs, Living Room
Inclusions Dishwasher, Disposal, Dryer, Microwave, Range/Oven, Refrigerator, Washer
Furnishings Unfurnished
Laundry 11x9
Exterior
Exterior Feature Covered Porch, Deck, Landscaping, Lawn Sprinklers, Shed/Storage
Parking Features Attached Garage
Garage Spaces 2.0
Utilities Available Cable TV, Electric, Internet, Natural Gas, Phone - Cell Reception, Phone - Landline
View Mountains
Roof Type Architectural Shingles
Building
Story One Story
Foundation Crawl Space
Sewer Public Sewer
Water City Water
New Construction No
Schools
Elementary Schools Bayfield K-5
Middle Schools Bayfield 6-8
High Schools Bayfield 9-12






