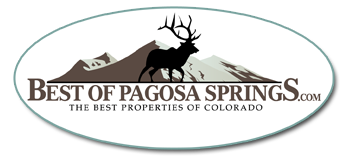86 Brookside Trail Bayfield, CO 81122
3 Beds
2 Baths
1,904 SqFt
UPDATED:
Key Details
Property Type Single Family Home
Sub Type Stick Built
Listing Status Active
Purchase Type For Sale
Square Footage 1,904 sqft
Price per Sqft $288
Subdivision Homestead Trails
MLS Listing ID 823071
Style Ranch
Bedrooms 3
Full Baths 2
Year Built 2007
Tax Year 2024
Lot Size 10,890 Sqft
Acres 0.25
Property Sub-Type Stick Built
Property Description
Location
State CO
County La Plata
Area Bayfield Rural
Zoning Residential Single Family
Rooms
Basement Stemwall, Crawl Space
Interior
Interior Features Pellet Stove, Window Coverings, Wired/Cable TV, Ceiling Fan(s), W/D Hookup, Vaulted Ceiling, Walk In Closet, Garage Door Opener, Fitness Room, Game Room
Heating Forced Air, Pellet Stove
Cooling Central A/C, Forced Air
Flooring Carpet-Partial, Hardwood, Tile
Fireplaces Type Pellet
Inclusions Dishwasher, Disposal, Dryer, Microwave, Range/Oven, Refrigerator, Washer
Furnishings Unfurnished
Exterior
Exterior Feature Covered Porch, Deck, Lawn Sprinklers, Shed/Storage
Parking Features Attached Garage
Garage Spaces 2.0
Utilities Available Cable TV, Electric, Internet, Natural Gas, Phone - Cell Reception, Phone - Landline
View Valley
Roof Type Asphalt
Building
Story One Story
Foundation Stemwall, Crawl Space
Sewer Public Sewer
Water Central Water, Shared Well/Spring
New Construction No
Schools
Elementary Schools Bayfield K-5
Middle Schools Bayfield 6-8
High Schools Bayfield 9-12






