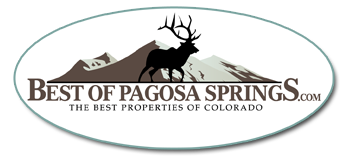241 W Blue Lake Drive Pagosa Springs, CO 81147
3 Beds
4 Baths
4,206 SqFt
UPDATED:
Key Details
Property Type Single Family Home
Sub Type Stick Built
Listing Status Contingent
Purchase Type For Sale
Square Footage 4,206 sqft
Price per Sqft $481
Subdivision Blue Lake Estates - 08 Cnty Code 00079
MLS Listing ID 823468
Style Raised Ranch,Ranch Basement,Split-Level
Bedrooms 3
Full Baths 2
Half Baths 1
Three Quarter Bath 1
Year Built 2005
Annual Tax Amount $5,935
Tax Year 2024
Lot Size 3.099 Acres
Acres 3.099
Property Sub-Type Stick Built
Property Description
Location
State CO
County Archuleta
Area Ps08 (Upper 84)
Zoning Residential Single Family
Rooms
Family Room Yes
Basement Slab, Basement-walk out, Basement-dug out, Basement-finished, Concrete
Dining Room Yes
Kitchen 30X28
Interior
Interior Features Window Coverings, Cathedral Ceiling, Ceiling Fan(s), W/D Hookup, Wet Bar, Vaulted Ceiling, Granite Counters, Pantry, Security System, T&G Ceilings, Walk In Closet, Central Vacuum, Garage Door Opener, Mud Room
Heating Fireplace, Forced Air
Flooring Carpet-Partial, Hardwood, Tile
Fireplaces Type Den/Family Room, Fireplace Blowers, Gas Logs, Glass Doors, Living Room, Other
Inclusions Dishwasher, Disposal, Double Oven, Dryer, Microwave, Oven-Convection, Oven-Wall, Range Top, Refrigerator, Washer
Furnishings Unfurnished
Laundry 9X9
Exterior
Exterior Feature Balcony, Deck, Gas Grill, Landscaping, Patio, Water Garden
Parking Features Basement Garage
Garage Spaces 2.0
Utilities Available Electric, Internet, Phone - Cell Reception, Phone - Landline, Propane-Tank Leased
View Lake/Pond/Reservoir, Mountains, Other, Valley
Roof Type Composition
Building
Story Other, Three Story
Foundation Slab, Basement-walk out, Basement-dug out, Basement-finished, Concrete
Sewer Septic System
Water Domestic Well, Installed Paid, Public, Shared Well/Spring, Well-Other
New Construction No
Schools
Elementary Schools Pagosa Springs K-4
Middle Schools Pagosa Springs 5-8
High Schools Pagosa Springs 9-12
Others
Virtual Tour https://pspixeltree.com/241-W-Blue-Lake-Dr/idx






