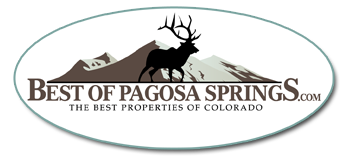645 Clint Circle Pagosa Springs, CO 81147
3 Beds
2 Baths
2,015 SqFt
UPDATED:
Key Details
Property Type Single Family Home
Sub Type Stick Built
Listing Status Contingent
Purchase Type For Sale
Square Footage 2,015 sqft
Price per Sqft $493
Subdivision Reserve At Pagosa Peak 4 - 06 Cnty Code 00589
MLS Listing ID 824006
Style Contemporary,Modern
Bedrooms 3
Full Baths 2
Year Built 2019
Annual Tax Amount $3,219
Tax Year 2024
Lot Size 0.400 Acres
Acres 0.4
Property Sub-Type Stick Built
Property Description
Location
State CO
County Archuleta
Area Ps03 (Pagosa Lakes)
Zoning Residential Single Family
Rooms
Basement Crawl Space
Dining Room Yes
Interior
Interior Features Window Coverings, Part Furnished, Cathedral Ceiling, Ceiling Fan(s), W/D Hookup, Wet Bar, Vaulted Ceiling, Granite Counters, Pantry, T&G Ceilings, Walk In Closet, Garage Door Opener, Media Room
Heating Forced Air
Cooling Central A/C, Forced Air
Flooring Hardwood, Tile
Fireplaces Type Glass Doors, Living Room, Other
Inclusions Dishwasher, Dryer, Range/Oven, Refrigerator, Washer, Water Purifier
Furnishings Partially Furnished
Exterior
Exterior Feature Covered Porch, Deck, Landscaping
Parking Features Attached Garage
Garage Spaces 2.0
Utilities Available Electric, Internet, Phone - Cell Reception, Propane-Tank Owned
View Mountains
Roof Type Composition
Building
Story Two Story
Foundation Crawl Space
Sewer Public Sewer
Water Public
New Construction No
Schools
Elementary Schools Pagosa Springs K-4
Middle Schools Pagosa Springs 5-8
High Schools Pagosa Springs 9-12






