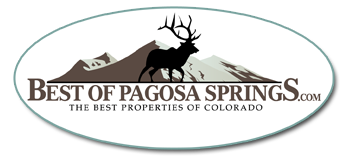541 Perry Drive Pagosa Springs, CO 81147
4 Beds
3 Baths
3,596 SqFt
UPDATED:
Key Details
Property Type Single Family Home
Sub Type Stick Built
Listing Status Active
Purchase Type For Sale
Square Footage 3,596 sqft
Price per Sqft $269
Subdivision Pagosa Peak Estates 2 - 06 Cnty Code 00416
MLS Listing ID 824474
Style Farm House,Ranch Basement
Bedrooms 4
Full Baths 2
Three Quarter Bath 1
Year Built 1985
Tax Year 2024
Lot Size 8.820 Acres
Acres 8.82
Property Sub-Type Stick Built
Property Description
Location
State CO
County Archuleta
Area Ps06 (Pagosa North)
Zoning Residential Single Family
Rooms
Basement Basement-finished, Basement-walk out
Interior
Interior Features Wood Stove, Part Furnished, W/D Hookup, Granite Counters, Hot Tub, Garage Door Opener, Sun Room, Heated Garage
Heating Forced Air, Wood Stove
Flooring Carpet-Partial, Vinyl
Fireplaces Type Living Room, Woodstove
Inclusions Dishwasher, Double Oven, Dryer, Range/Oven, Refrigerator, Washer
Furnishings Partially Furnished
Exterior
Exterior Feature Deck, Hot Tub, Landscaping, Patio, Shed/Storage
Parking Features Attached Garage
Garage Spaces 2.0
Utilities Available Electric, Internet, Phone - Landline, Propane-Tank Leased, Solar
View Mountains, Valley
Roof Type Metal
Building
Story Two Story
Foundation Basement-finished, Basement-walk out
Sewer Septic System
Water Domestic Well
New Construction No
Schools
Elementary Schools Pagosa Springs K-4
Middle Schools Pagosa Springs 5-8
High Schools Pagosa Springs 9-12






