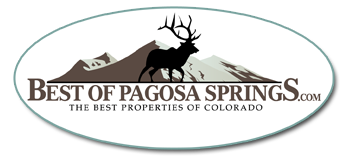Introducing 1385 Collyer Drive, a custom-built mountain retreat on 35 picturesque high alpine acres. This property offers an unparalleled mountain experience, featuring equestrian facilities and breathtaking mountain vistas capturing the best of Colorado's San Juan Mountains. Located just a short drive to downtown Pagosa Springs, Cimarrona Ranch is an exclusive development with only 16 lots, offering year-round maintained roads, and a central water supply. Surrounded by the majestic San Juan National Forest, it embodies the essence of a mountain paradise. The community encompasses private hiking and riding trails, as well as private access points to the San Juan National Forest for riding and hunting. The retreat is a spacious 4,467-square-foot home, with four separate en-suite bedrooms, accommodating guests and family comfortably. Upon entering the foyer, floor-to-ceiling windows offer stunning panoramic mountain views. A rustic two-story stone fireplace enhances the space. The kitchen is anchored by a substantial limestone island and is equipped with dual refrigerators, a Wolf range, wine cooler, walnut counters, custom cabinetry, and walk in pantry. The family room features a wall of windows that capture the grandeur of towering mountains, lush green meadows, and aspen groves, creating a rustic mountain ambiance that is sure to captivate. Log siding with chinking contributes to its rustic charm. The primary suite, situated on the main floor, features a gas fireplace, stone accent walls, access to a covered deck, double vanities, double closets and a spacious tiled walk-in shower. The upper level is comprised of two additional well-appointed en-suites, each offering panoramic mountain views. A fully-appointed guest apartment offers a private retreat within the property, equipped with its own kitchen, cozy living room, bathroom, bedroom, and a charming balcony. The house is meticulously designed with numerous upgrades, including a stone-gated entrance, an integrated whole-house generator, in-floor radiant heating, custom front doors, eight-foot interior doors, tongue-and-groove beamed ceilings, custom-designed and fabricated railings, handmade sconces, and European antique elk-horn chandeliers. A three bay heated garage with dog wash station completes the home. The yard is artfully landscaped and fenced, providing a secure environment for pets. The property caters to equestrians with a newly constructed custom three-stall barn that offers ample hay storage, frost-free hydrants, and a tack room. Allow your horses to roam freely and graze in an expansive 6+ acre pasture. Alternatively, riders can saddle up and embark on rides from the barn with exclusive access into the vast expanse of the San Juan National Forest. For those seeking an authentic Colorado outback experience while enjoying their own backyard sanctuary, this property presents an unparalleled opportunity. Its location in a dramatic setting makes it a rare and exclusive offering.






