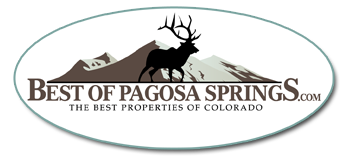72 Capstone Circle Pagosa Springs, CO 81147
3 Beds
3 Baths
3,349 SqFt
UPDATED:
Key Details
Property Type Single Family Home
Sub Type Stick Built
Listing Status Active
Purchase Type For Sale
Square Footage 3,349 sqft
Price per Sqft $656
Subdivision Capstone Village - 03 Cnty Code 00087
MLS Listing ID 826024
Style Ranch
Bedrooms 3
Full Baths 1
Three Quarter Bath 2
Year Built 2019
Tax Year 2024
Lot Size 0.940 Acres
Acres 0.94
Property Sub-Type Stick Built
Property Description
Location
State CO
County Archuleta
Area Ps03 (Pagosa Lakes)
Zoning Residential Single Family
Rooms
Basement Crawl Space
Interior
Interior Features Window Coverings, Wired/Cable TV, Ceiling Fan(s), W/D Hookup, Sound System, Wet Bar, Vaulted Ceiling, Granite Counters, Pantry, T&G Ceilings, Walk In Closet, Hot Tub, Garage Door Opener
Heating Forced Air
Cooling Central A/C
Flooring Carpet-Partial, Hardwood, Tile
Fireplaces Type Den/Family Room, Gas Logs, Glass Doors, Living Room, Woodstove
Inclusions Dishwasher, Disposal, Double Oven, Dryer, Exhaust Fan, Microwave, Oven-Wall, Range Top, Refrigerator, Washer
Furnishings Unfurnished
Exterior
Exterior Feature Covered Porch, Deck, Hot Tub, Irrigation Water, Landscaping, Lawn Sprinklers, Patio
Parking Features Attached Garage
Garage Spaces 2.0
Utilities Available Cable TV, Electric, Internet, Natural Gas, Phone - Cell Reception
Waterfront Description Lake/Reservoir
View Lake/Pond/Reservoir, Mountains
Roof Type Composition
Building
Story Finished Attic, One Story
Foundation Crawl Space
Sewer Public Sewer
Water Public
New Construction No
Schools
Elementary Schools Pagosa Springs K-4
Middle Schools Pagosa Springs 5-8
High Schools Pagosa Springs 9-12






