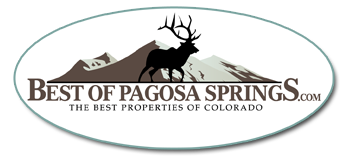Located within the exclusive, gated community of Elk Stream Ranch, this thoughtfully designed, single-level custom 3,180 SF residence features 3 bedrooms, an office, 3 bathrooms, two large laundry/mud rooms, an exercise room, and oversized garages with space for four vehicles totaling 1,806 SF. It is offered FULLY FURNISHED and TURN-KEY, with only a few exclusions. Beautifully positioned to enjoy privacy, security, and the stunning natural beauty of Southwest Colorado, this energy-efficient home was built by award-winning Mantell-Hecathorn Builders in 2011, with a major addition completed in 2016. The spacious floor plan blends timeless Southwest-inspired architecture with modern functionality, ideal for full-time living or mountain getaways. The 35-acre property offers expansive meadows, mature ponderosa and oak trees, and breathtaking views of the La Plata Mountains. Horses are allowed, and residents enjoy private access to the 18,000-acre Menefee Wilderness and BLM lands. Just across the highway at the subdivision entrance is direct access to the 180,000-acre San Juan National Forest, providing endless outdoor adventures from your front door. At the heart of the home is a stunning Great Room with 16-foot vaulted ceilings, massive exposed beams, and a floor-to-ceiling Dove Creek Sandstone fireplace with a wood-burning stove insert. Hickory floors, Knotty Alder doors and trim, Hunter Douglas honeycomb shades, and wood-clad Jeld-Wen windows with Douglas Fir sills add warmth and character throughout. The well-appointed kitchen features Knotty Alder cabinetry, granite counters and backsplash, under-cabinet lighting, and a large seating island. High-end appliances include a new GE refrigerator, Bosch microwave and oven wall unit, Dacor five-burner cooktop with concealed vent, Bosch dishwasher, and a chest freezer in the adjacent mud room. A bar sink, generous pantry cabinetry, tableware, glassware, and kitchenware are all included for immediate use. The expansive 350 SF primary suite offers panoramic La Plata Mountain views, a 14-foot window seat with built-in drawers, triple-pane windows, and private patio access. The luxurious bath features Alder cabinetry, granite counters, dual vanities with tower storage, a granite-set soaking tub, a floor-to-ceiling tiled shower with European glass, and a large walk-in closet with custom built-ins. A secondary suite offers dual vanities, granite counters, a double-headed shower, and private toilet room, while the third bath includes a pedestal sink, tiled shower, and Knotty Alder accents. Additional features include nine zones of in-floor radiant heat, a Cummins whole-house propane backup generator, Ring alarm system, Starlink internet, and a mini-split A/C in the primary suite. The oversized garages (1,806 SF) include a heated smaller garage with electric unit and a 1,100 SF garage with in-floor heat, custom storage, workbench area, and mechanical room. Both are insulated, drywalled, painted, and offer windows and exterior access. The fenced area around the home (approx. 1.5 acres) features a remote-controlled driveway gate, driveway alarm, and three additional gates accessing open meadows and forested areas with Ponderosa Pine, Juniper, and Gambel Oak. Outdoor living spaces include a front patio, back patio with built-in fire pit, and an additional breezeway patio, all in flagstone, perfect for relaxing and enjoying abundant wildlife and wildflowers. Included with the sale is a complete set of equipment for property enjoyment and maintenance: John Deere 825i UTV with sprayer and snowplow, DR brush cutter, wood chipper, Honda tracked snowblower, 6-ton electric log splitter, Solo fire pit, Stihl saws and trimmer, and DR stump grinder. Conveniently located just 24 miles from Durango, 5 miles from Mancos, and 50 miles from Purgatory Ski Resort, this remarkable, turn-key property offers luxury, privacy, and direct access to Colorado's most spectacular landscapes.






