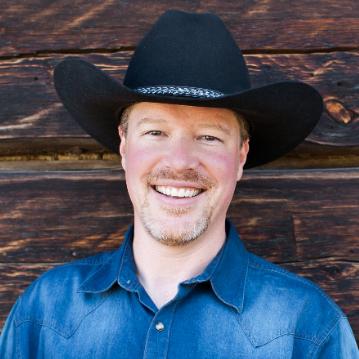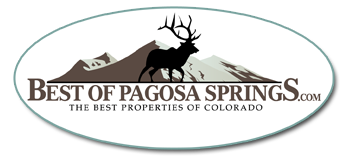
640 Lake View Drive Bayfield, CO 81122
4 Beds
5 Baths
7,296 SqFt
UPDATED:
Key Details
Property Type Single Family Home
Sub Type Stick Built
Listing Status Active
Purchase Type For Sale
Square Footage 7,296 sqft
Price per Sqft $1,013
Subdivision Lake Vista 2
MLS Listing ID 828309
Style Modern
Bedrooms 4
Full Baths 4
Half Baths 1
Year Built 2010
Tax Year 2024
Lot Size 20.120 Acres
Acres 20.12
Property Sub-Type Stick Built
Property Description
Location
State CO
County La Plata
Area Bayfield Rural
Zoning Residential Single Family
Rooms
Basement Basement-walk out
Dining Room Yes
Interior
Interior Features Window Coverings, Ceiling Fan(s), W/D Hookup, Sound System, Wet Bar, Vaulted Ceiling, Granite Counters, Jetted Tub, Pantry, Security System, T&G Ceilings, Walk In Closet, Central Vacuum, Sauna, Steam Room, Garage Door Opener, Fitness Room, Game Room, Media Room, Mud Room, Wine Room, Heated Garage
Heating Floor Radiant, Forced Air
Flooring Hardwood, Tile
Fireplaces Type Basement, Bedroom, Den/Family Room, Gas Logs, Gas Starters, Living Room
Inclusions Dishwasher, Disposal, Double Oven, Dryer, Exhaust Fan, Freezer, Microwave, Other, Range Top, Range/Oven, Refrigerator, Washer
Furnishings Furnished
Exterior
Exterior Feature Deck, Gas Grill, Landscaping
Parking Features Attached Garage
Garage Spaces 3.0
Waterfront Description Lake/Reservoir
View Lake/Pond/Reservoir, Mountains, Valley
Roof Type Architectural Shingles,Metal
Building
Foundation Basement-walk out
Sewer Engineered Septic
Water Well-Other
New Construction No
Schools
Elementary Schools Bayfield K-5
Middle Schools Bayfield 6-8
High Schools Bayfield 9-12
Others
Virtual Tour https://players.brightcove.net/5782667261001/default_default/index.html?videoId=6370048636112







