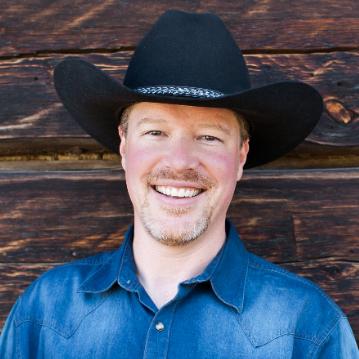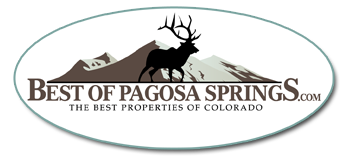$965,000
$965,000
For more information regarding the value of a property, please contact us for a free consultation.
527 Vista Lane Bayfield, CO 81122
3 Beds
3 Baths
3,278 SqFt
Key Details
Sold Price $965,000
Property Type Single Family Home
Sub Type Stick Built
Listing Status Sold
Purchase Type For Sale
Square Footage 3,278 sqft
Price per Sqft $294
Subdivision Homestead Ranch S/D
MLS Listing ID 818392
Style Ranch
Bedrooms 3
Full Baths 2
Year Built 1991
Annual Tax Amount $2,592
Tax Year 2024
Lot Size 11.000 Acres
Property Sub-Type Stick Built
Property Description
Colorado mountain living at its finest. Nestled on 11 private acres, this charming 3-bedroom, 3-bathroom home offers the perfect blend of rustic mountain charm with a modern twist. The home has been tastefully updated with new exterior paint, a new roof, new flooring and newer appliances throughout. As you step inside this 3,278SF home you are greeted by beautiful floor to ceiling wood paneling and stunning vaulted ceilings. The large kitchen features new appliances, granite countertops and a sweet breakfast nook off the kitchen that could be used for dining or a casual eating spot. The open living plan seamlessly connects the kitchen to the dining and living area where you will find the stunning brick surround fireplace. The primary suite is located on the main level and boasts sky high ceilings, a wood stove for those chilly nights and access to the outdoor deck. The luxurious en-suite bathroom was recently remodeled with a large 5 piece tiled shower, separate bathtub, in floor radiant heat and dual vanities. A large walk in closet is located off the primary bathroom. One bedroom is on the ground floor as well as another space that could be used as a guest room, office space or workout area. Conveniently located off the guest room is the laundry room, a powder room, and access to the large attached 2 car garage. Upstairs you will find 2 additional bedrooms, a bathroom and a large flex space. In addition to the main home, the property boasts a large 30x40 detached shop with power, ideal for storage, hobbies, or a workspace. A large open shed and chicken coop are located behind the workshop and add to the rural lifestyle. A lovely stone walkway leads down to a fire pit area to sit and enjoy the sunset and starry Colorado nights. The well-maintained county roads ensure easy access year-round, and with no HOA, you'll enjoy true freedom on your property. This home is the ultimate escape for those seeking privacy, natural beauty, and modern mountain living, all within easy reach of Durango and Bayfield. Don't miss your chance to make this one-of-a-kind property your own!
Location
State CO
County La Plata
Area Bayfield Rural
Zoning Residential Single Family
Interior
Heating Electric
Flooring Carpet-Partial, Laminate, Tile
Fireplaces Type Living Room
Exterior
Exterior Feature Hot Tub
Parking Features Attached Garage
Garage Spaces 2.0
Utilities Available Electric, Internet - DSL, Propane-Tank Leased
View Mountains
Roof Type Metal
Building
Story Two Story
Sewer Septic System
Water Domestic Well
New Construction No
Schools
Elementary Schools Bayfield K-5
Middle Schools Bayfield 6-8
High Schools Bayfield 9-12
Read Less
Want to know what your home might be worth? Contact us for a FREE valuation!

Our team is ready to help you sell your home for the highest possible price ASAP






